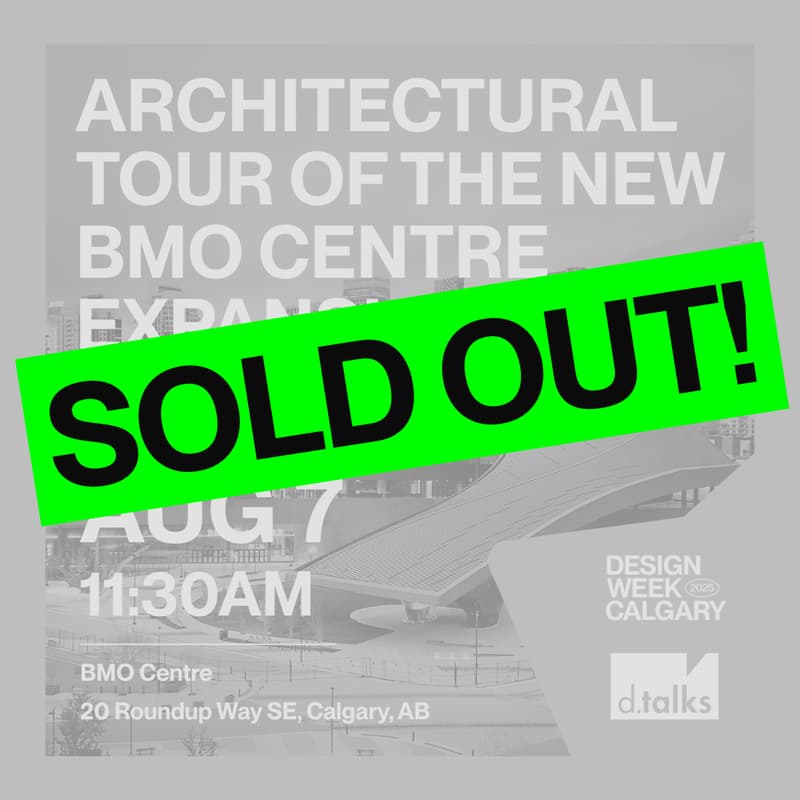

Architectural Tour of the New BMO Centre Expansion at Design Week Calgary
Step into the future of convention centre design with a guided tour of the newly expanded BMO Centre - now Western Canada’s largest convention facility. This $500 million expansion redefines the city’s skyline and its capacity to host world-class events. Designed collaboratively by Stantec, Populous and S2 Architecture, the expansion adds 565,000 SF to the facility, bringing the total to over 1 million SF.
The tour will feature commentary from the architects and project coordinators of the expansion, as well as from tour guides for the building.
Please meet us in front of the Market Cafe in the new BMO Centre Expansion (access from east side of building off Stampede Trail, across from Saddledome)
Doors open: 11:30AM
Tour begins: 12:00PM
Tour ends: 2:00PM
Cover image credit to Stantec Architecture Ltd.
Accessibility Note: The BMO Centre is a Rick Hansen Foundation Gold-certified accessible venue. It includes accessible drop-offs, parking, elevators, tactile wayfinding, accessible signage, universal washrooms, adult change tables, and service animal areas. Audio and visual alarms support all guests. Staff are trained to provide inclusive assistance. This event includes a tour component, so it is recommended that attendees that use a mobility aid bring this with them for their own comfort. Service Animals are welcome.